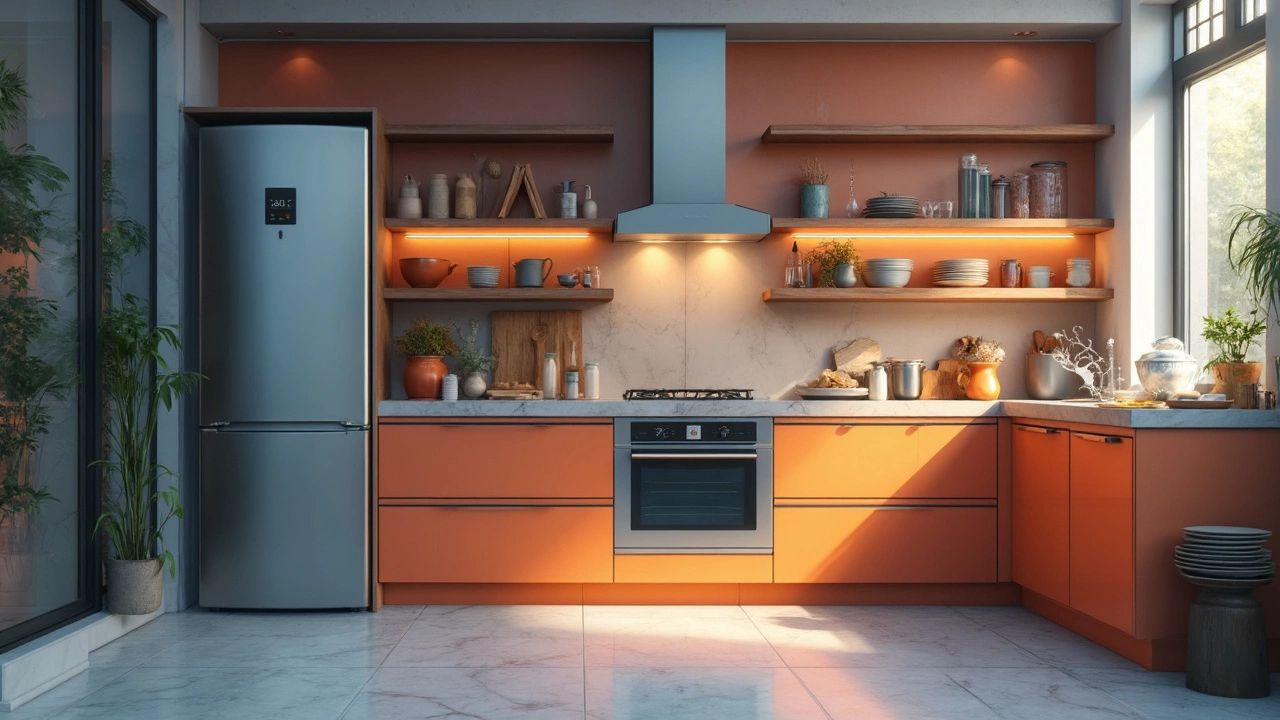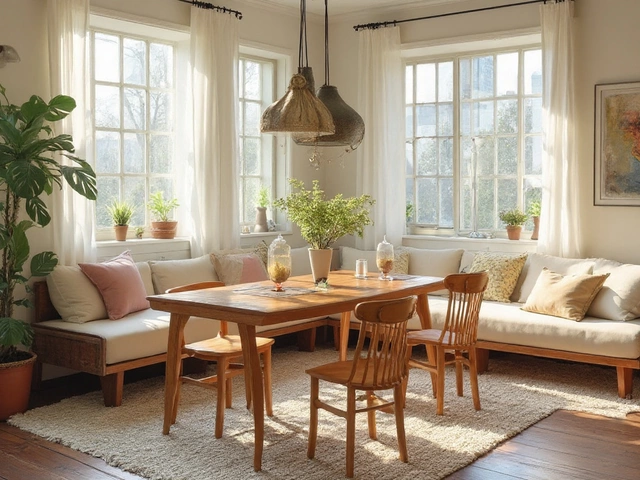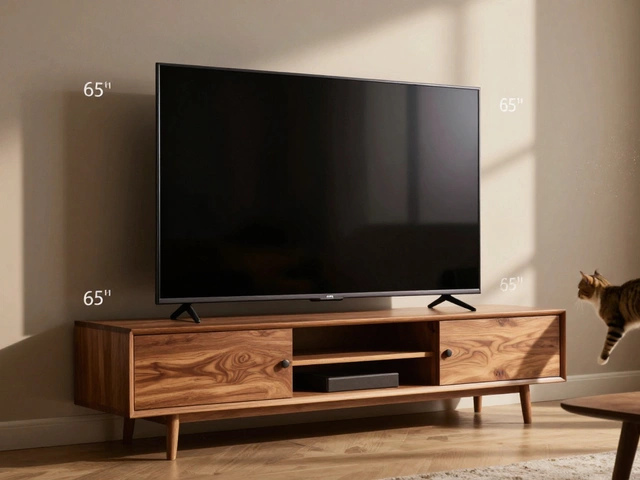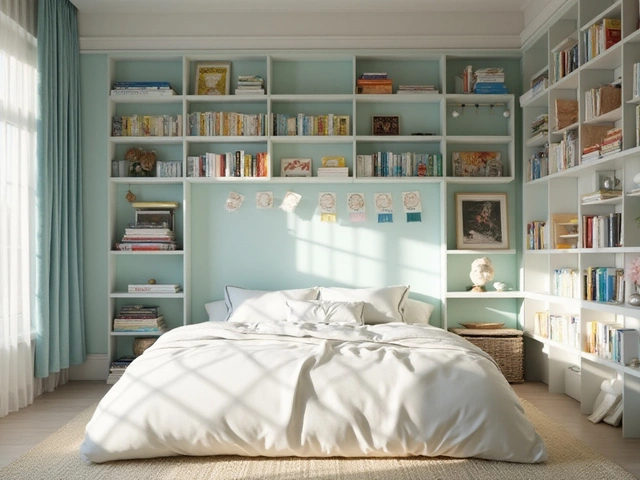Kitchen Space Ideas: Simple Tips to Make Your Kitchen Work Better
If your kitchen feels cramped or chaotic, you don’t need a full remodel to fix it. A few smart moves can open up the room, add storage, and make cooking more enjoyable. Below are easy, budget‑friendly ideas you can apply right away.
Smart Layout Choices
Start with the work triangle – the line between the sink, stove, and fridge. Keep these three points close but not too close; you’ll waste steps if they’re far apart, and you’ll bump into each other if they’re stacked. If your kitchen is long and narrow, try a galley layout with a narrow aisle and countertop on both sides. For L‑shaped spaces, place the fridge on the short leg and the stove on the long leg to keep traffic flowing.
When you have an island, make sure there’s at least 42‑inches of clearance around it. That gives you room to open drawers and move safely. If space is tight, a narrow bar or a rolling cart can act like an island without eating up floor space.
Smart Storage & Finishes
Pull‑out shelves, vertical dividers, and deep drawers turn hidden corners into usable storage. Add a hanging rack for pots or a magnetic strip for knives to free up drawer space. Open shelves look light and let you display pretty dishes, but keep the number low – too many open items can look messy.
Light colors on walls, cabinets, and backsplashes reflect more light, making the room feel bigger. If you love dark cabinets, balance them with lighter countertops or a bright backsplash. A simple glass or subway‑tile backsplash is cheap, easy to clean, and adds visual depth.
Don’t forget the ceiling. Recessed lighting or a row of slim LED strips under cabinets brightens the work areas without taking up headroom. A single pendant light over a small island adds style and focused light without clutter.
For tiny kitchens, think vertical. Install a pot rack or hanging herb garden near the window. It adds storage, fresh flavor, and a pleasant visual element. A narrow rolling pantry can slide into a corner and hold cans, spices, and small appliances.
Online kitchen design tools let you try these ideas before you buy anything. Sketch out your layout, experiment with cabinet colors, and see how far you can push the work triangle. Many free planners let you drag and drop appliances, so you get a realistic preview.
Finally, keep the floor clear. A small rug can add comfort, but place it away from the main traffic zones. The less you have to step over, the safer and more spacious the kitchen feels.
With these quick fixes – adjusting the work triangle, adding pull‑out storage, using light finishes, and planning with simple tools – you can transform a cramped kitchen into a functional hub without breaking the bank.




