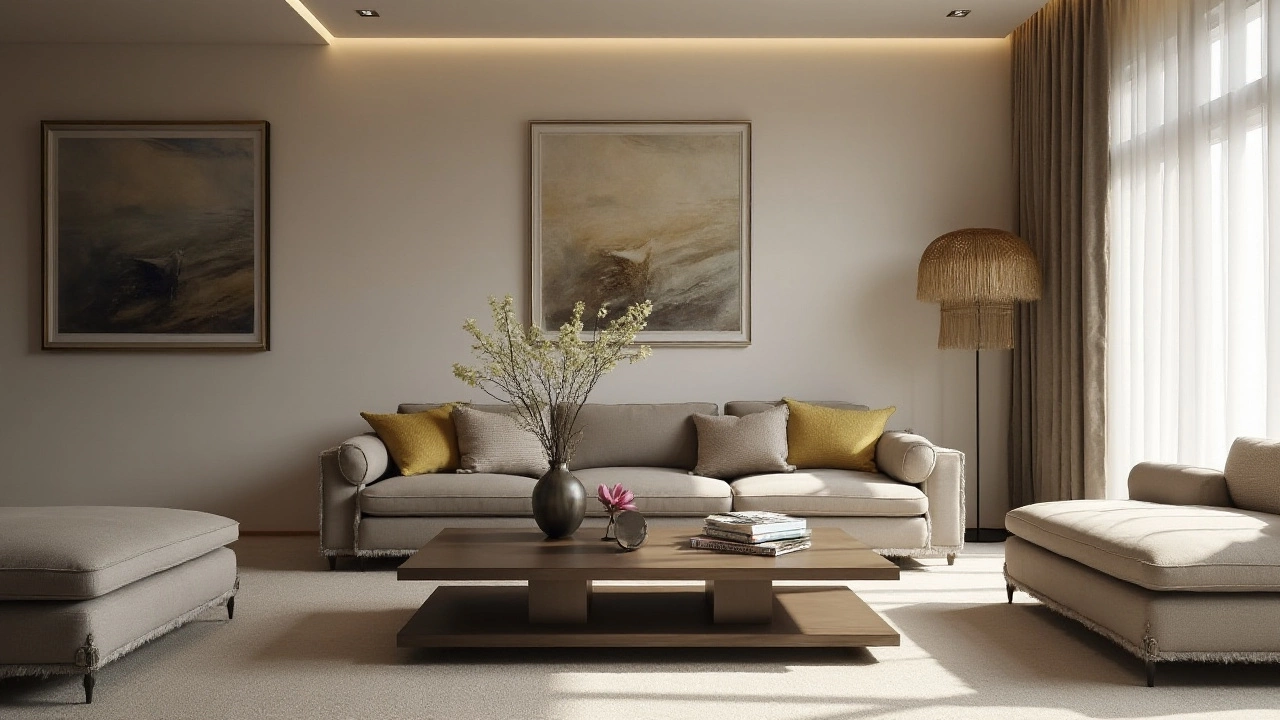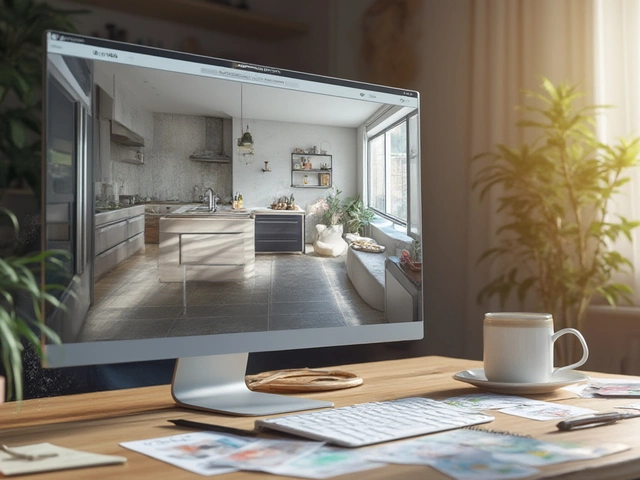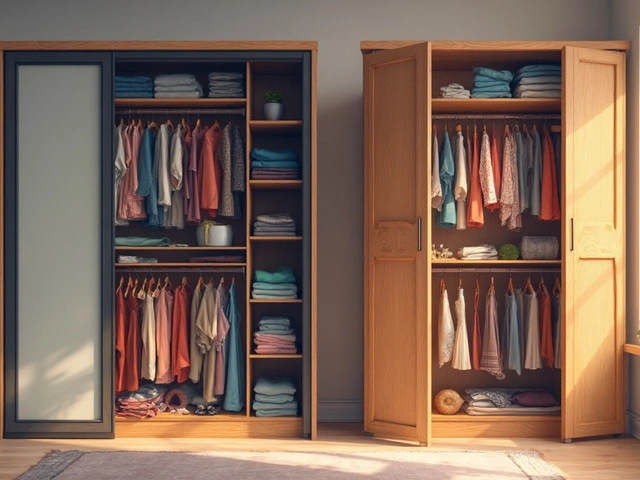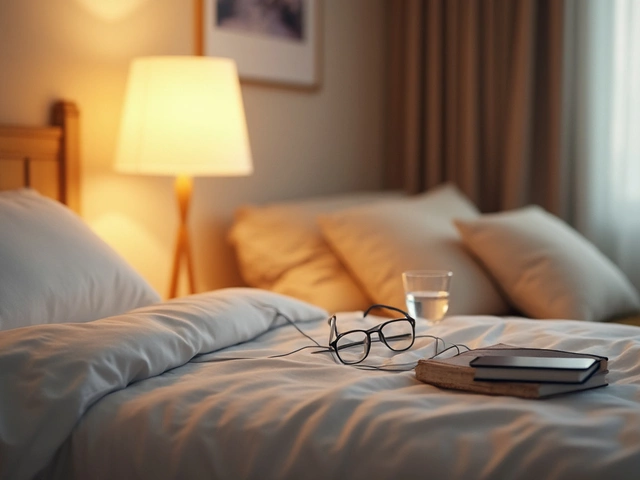Furniture Arrangement Tips: Simple Tricks to Perfect Your Home Layout
Got a room that feels cramped or missing that cozy vibe? The answer is often how you place your furniture. A good layout can make a small space feel bigger and a big space feel balanced. Below are real‑world ideas you can try right now, no need for a designer’s fee.
Why Good Furniture Arrangement Matters
When you arrange pieces poorly, you end up with awkward traffic paths, empty corners, and a feeling that something is off. A well‑thought‑out layout guides the eye, supports daily activities, and lets you showcase your favorite items. In other words, it turns a room from “just a room” into a space that works for you.
Practical Tips for Arranging Furniture
1. Start with the focal point. Every room has something you want to draw attention to – a fireplace, a TV, or a big window. Place the main seating so it faces that point, then build around it.
2. Measure and leave pathways. Walkways should be at least 2‑3 feet wide. Use a tape measure to check the distance between a sofa and a coffee table or the space you need to get from the door to the seating area.
3. Use the “anchor” rule. Large items like a sofa or a bookshelf act as anchors. Position them against a wall or in the center of the room to create stability, then fill in with smaller pieces.
4. Play with the “floating” layout. Not everything has to be flush against a wall. A floating sofa with side tables on each end can open up the floor and add a modern feel.
5. Balance visual weight. Heavy‑looking furniture (a dark wood cabinet) should be balanced with lighter items (a white rug or glass coffee table) on the opposite side of the room.
6. Keep scale in mind. A giant sectional in a tiny apartment will dominate the space and limit movement. Choose pieces that fit the room’s size – a loveseat or a compact armchair works better in smaller areas.
7. Mix function with style. If you need a place to store blankets, pick an ottoman with hidden storage. It adds purpose without taking up extra space.
8. Test before you commit. Use painter’s tape to mark out where a sofa or table will sit. Walk around the taped area to see if it feels right. If it feels cramped, move the tape until it clicks.
9. Think vertically. Tall bookshelves or wall-mounted shelves draw the eye upward, making the room feel taller. Pair them with lower seating for a balanced look.
10. Add a rug for definition. A rug anchored under the front legs of a sofa defines the seating area and adds texture. Make sure the rug is large enough to accommodate the main furniture pieces.
Try these steps one room at a time. Start with the living room, then move to the bedroom, dining area, or even a home office. Small tweaks – like rotating a chair or swapping a side table for a narrow console – can instantly improve flow.
Remember, the goal isn’t to follow a strict rulebook, but to create a space that feels right for you. Trust your instincts, walk through the room, and adjust until it feels natural. With a bit of planning, any room can become both functional and inviting.




