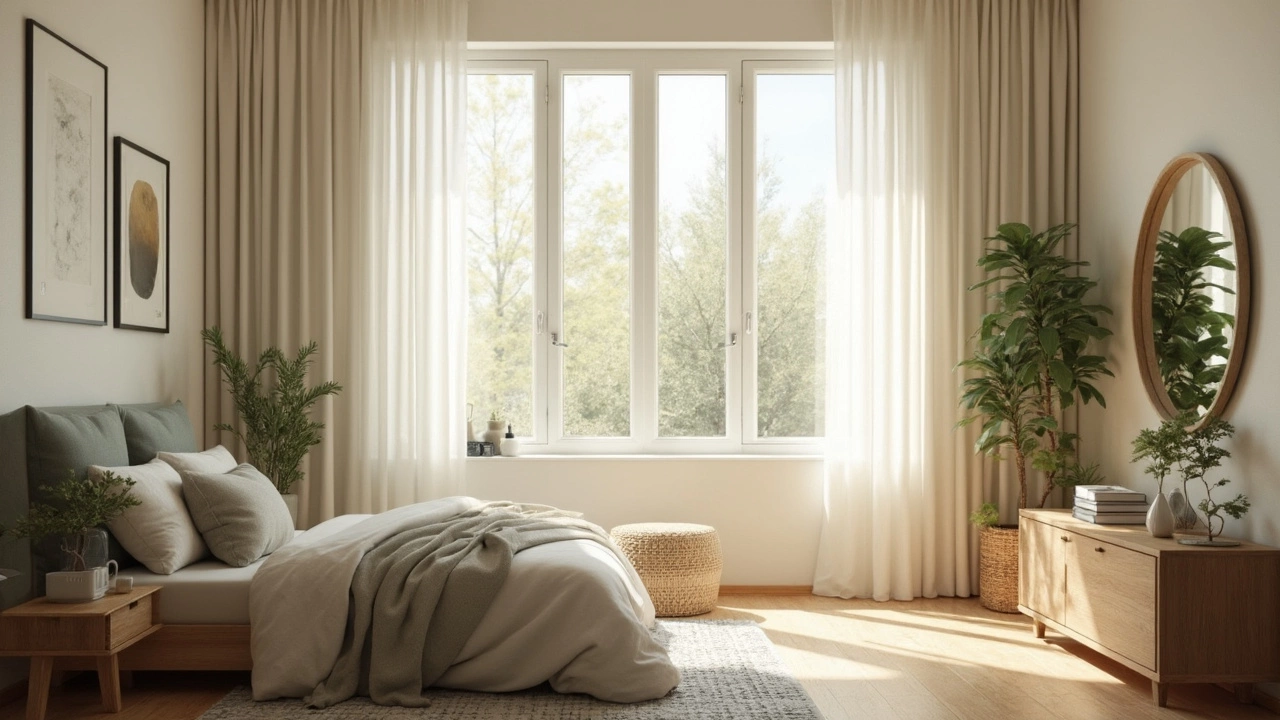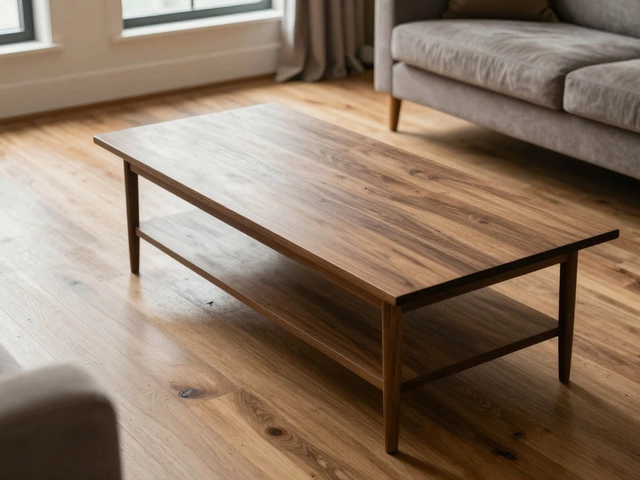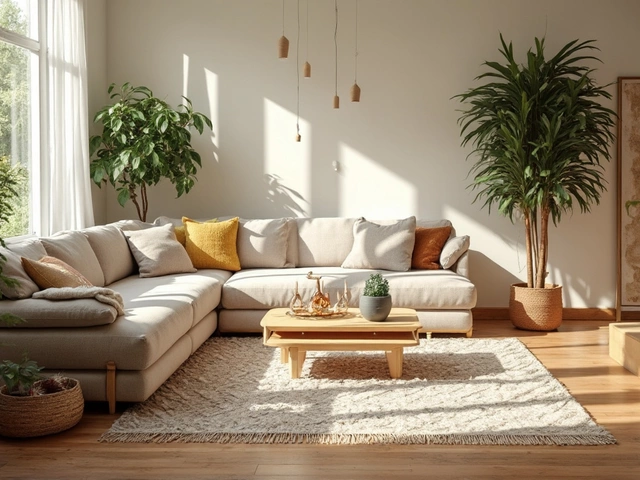Room Size Tips for Every Home
Got a room that feels cramped or too empty? You’re not alone. Figuring out how big a space really is and what to do with it can feel like a puzzle, but a few simple steps can turn any room into a functional, welcoming spot.
Measure and Map Your Space
First thing’s first – grab a tape measure and jot down the length, width, and ceiling height of the room. Write the numbers down on paper or use a free online floor‑planner. Seeing the exact dimensions helps you avoid buying a sofa that blocks the doorway or a nightstand that sticks out into the walk‑way.
When you plot the room, include doors, windows, and built‑in features like radiators. Notice where natural light hits – that’s prime real‑estate for lighter furniture or a reading nook. If you’re unsure about placement, try arranging cardboard cut‑outs of your biggest pieces on the floor. You’ll instantly see what works and what doesn’t.
Smart Layout Ideas
Now that you know the size, think about traffic flow. A good rule of thumb is to keep at least 2‑feet of clear path around high‑traffic zones. This is why many designers suggest positioning a couch opposite a focal point (like a TV or a fireplace) while leaving enough room to walk behind it without squeezing.
For dining rooms, a couch can double as extra seating if the room is small. Just make sure the couch’s back doesn’t block the view of the table. Our post on “Can You Put a Couch in the Dining Room?” shows how to keep the space feeling open while adding extra seats.
Nightstands are another spot where size matters. The ideal distance between a bed and a nightstand is about 12‑18 inches. That gives you room to reach for a book without bumping into the table. Check out the “How Close Should a Nightstand Be to the Bed?” article for exact measurements.
If you love bold colors but worry they’ll overwhelm a tiny room, stick to a neutral floor palette. Light‑colored flooring blends with any wall hue and makes the space appear larger. Our guide on “Best Floor Colors That Go With Everything” breaks down the top shades that stay timeless.
When choosing a sofa, ask yourself: should it be lighter or darker than the walls? In a small room, a lighter sofa can make the area feel airy, while a darker piece adds depth without shrinking the space. The “Should Your Sofa Be Lighter or Darker Than Walls?” article explains the visual tricks.
Don’t forget vertical space. Tall bookshelves or floor‑to‑ceiling curtains draw the eye upward, adding a sense of height. Just secure tall furniture to the wall – our “Best Bookcase Anchors” post shows the safest options.
Finally, think about multi‑functional furniture. A coffee table that’s 2‑inches thick provides stability without hogging floor space. Our “How Thick Should Wood Be for a Coffee Table?” piece gives the sweet spot for strength and style.
Bottom line: knowing your room’s exact size lets you pick pieces that fit, flow, and feel right. Measure, map, then test layouts before you buy. Use these tricks, and even the coziest nook can look spacious and well‑designed.




