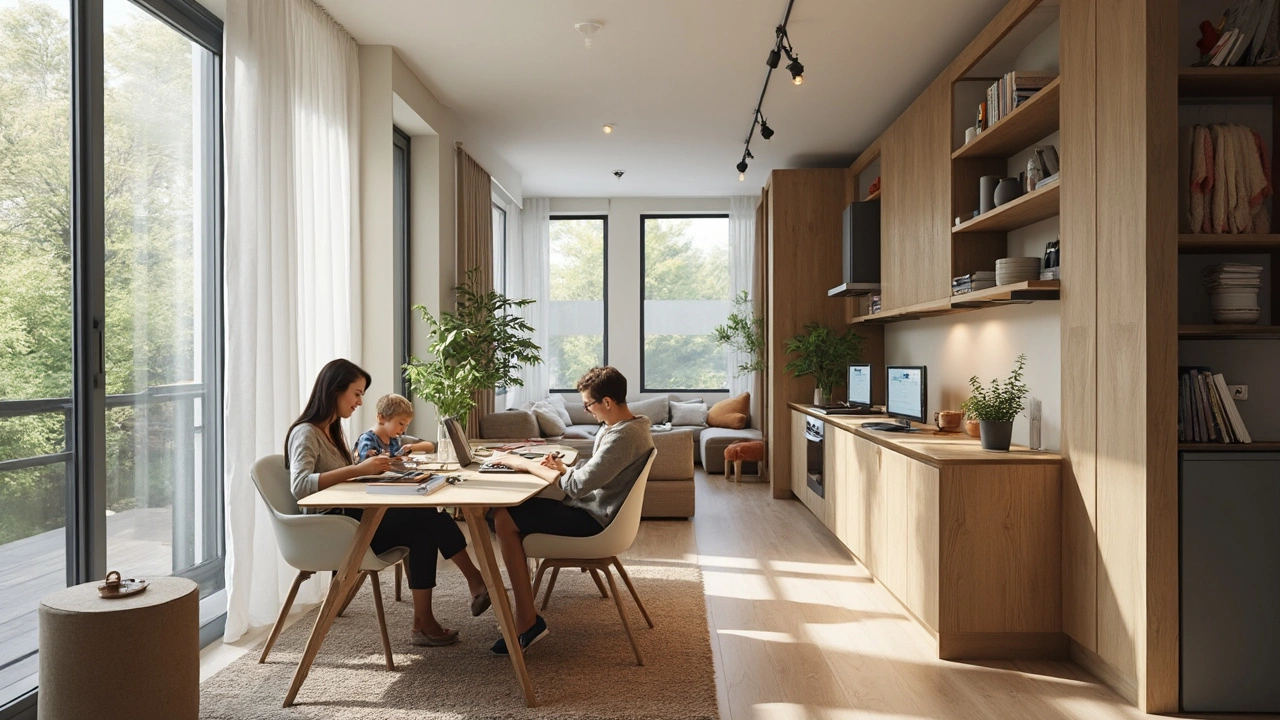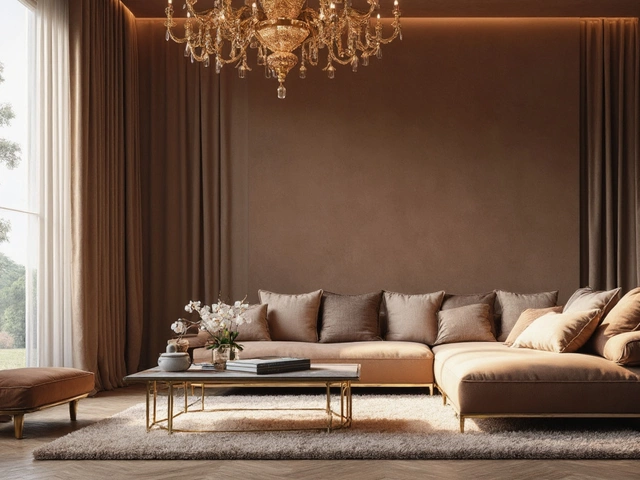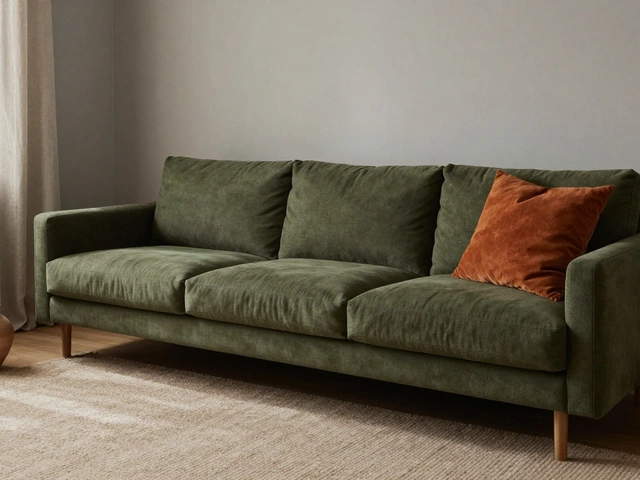Open-Concept Living: Create Spacious, Functional Rooms
Open-concept living means fewer walls, more flow, and a room that feels bigger than it is. It’s perfect for families who like to chat while cooking or couples who love a relaxed vibe. The trick is keeping the space feeling cozy, not chaotic. Below are hands‑on ideas you can start using today.
Design Tips for Open-Concept Spaces
First, pick a clear focal point. It could be a striking sofa, a bold rug, or a kitchen island. Having one anchor helps the eye settle and stops the room from looking scattered. Next, use area rugs or different floor finishes to define zones without adding walls. A plush rug under the living area tells you where the couch belongs, while a sleek tile under the kitchen signals a different function.
Lighting plays a huge role. Layered lighting—ceiling fixtures, floor lamps, and task lights—creates depth and separates activities. In a combined kitchen‑dining‑living area, a pendant over the island can double as a dining light, while a floor lamp next to the sofa adds a cozy reading corner.
Colour palette matters too. Stick to a unified palette of three to four shades. Light neutrals on walls make the space feel airy; you can add colour with cushions, artwork, or a statement chair. If you love colour, try a muted blue or warm greige on the walls and let accessories pop.
Furniture Choices That Work
When space is open, each piece must earn its spot. A sectional or corner sofa can outline the living zone without blocking traffic. Our recent post on Corner Sofas in 2024 shows how modern designs include built‑in storage, keeping blankets or games out of sight.
If you want a flexible dining spot, consider placing a couch in the dining room. The article “Can You Put a Couch in the Dining Room?” explains how a well‑chosen sofa can serve as extra seating and keep the room feeling social. Just keep the couch low‑backed so sight lines stay open.
Multi‑purpose furniture shines in open plans. A coffee table with a sturdy wood thickness (see our guide on “How Thick Should Wood Be for a Coffee Table?”) offers durability and can double as a work surface. Choose a table that’s proportionate to the room; too large, and you’ll block flow.
Don’t forget storage. Open shelving, built‑in cabinets, or a sleek bookcase can hold items without adding bulk. Our “Best Bookcase Anchors” post reminds you to secure tall pieces, especially in homes with kids.
Finally, keep traffic paths clear. Aim for at least 3‑feet wide walkways between zones. This simple rule prevents bumping into furniture and makes the area feel intentional.
Open‑concept living is all about balance—mixing style with practicality. By picking a focal point, using rugs or lighting to zone, and choosing furniture that serves multiple purposes, you’ll enjoy a space that feels both roomy and welcoming. Ready to try it? Start with one change, like swapping a coffee table for a slimmer design, and watch how the room transforms.




