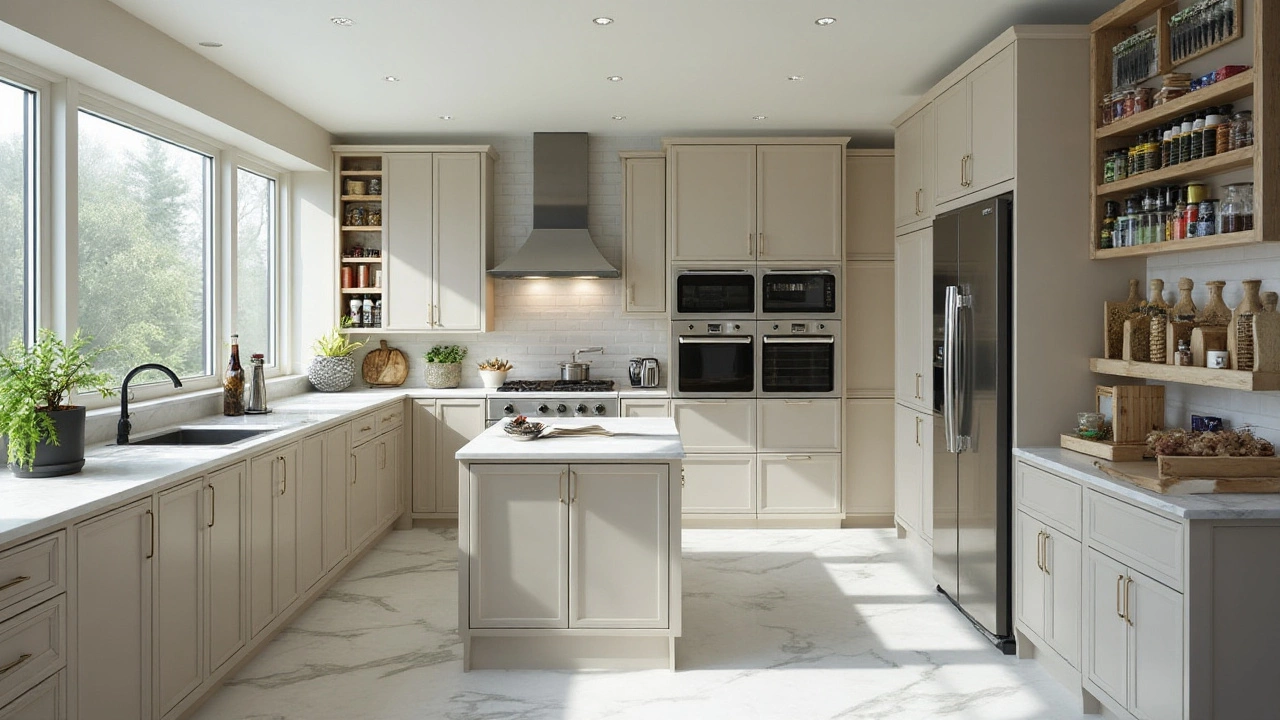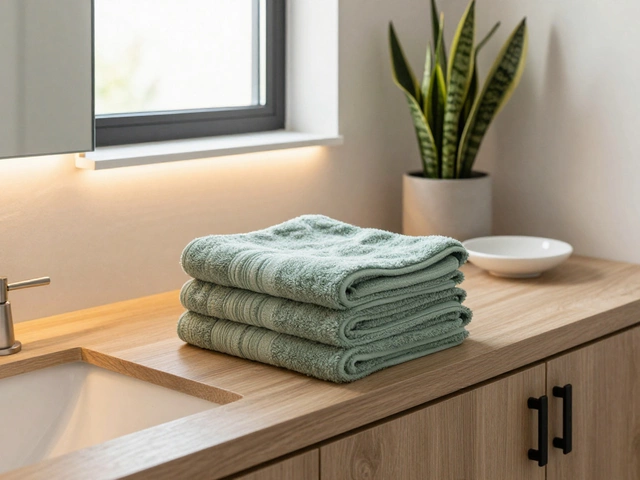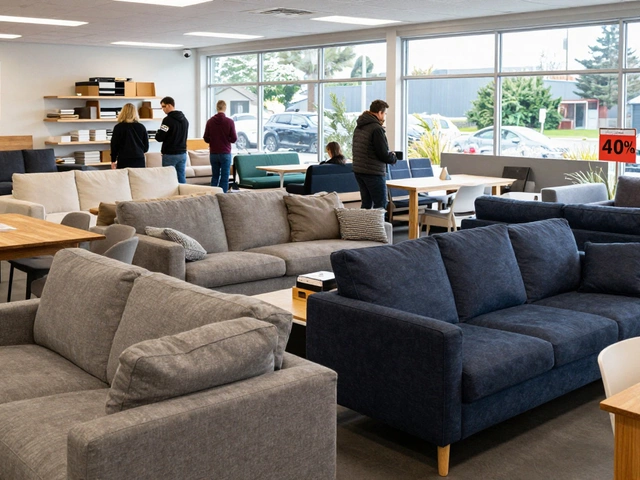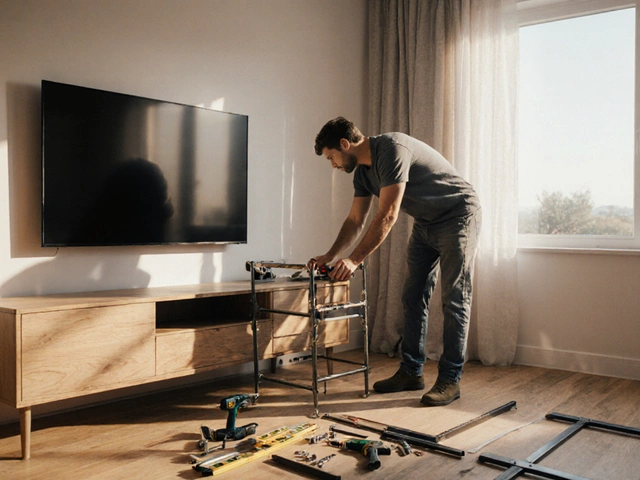Kitchen Planning: Simple Tips to Design Your Dream Space
Thinking about a new kitchen but not sure where to start? You’re not alone. Most homeowners feel overwhelmed by the choices, from layout to finishes. The good news? You can break the process down into bite‑size steps that keep the project fun and on budget.
Start With a Layout That Works
First thing’s first: decide how you’ll move through the room. The classic “work triangle” – sink, stove, refrigerator – still matters because it minimizes steps and keeps cooking efficient. Sketch a rough floor plan on paper or use a free online kitchen design tool. Most apps let you drag and drop cabinets, appliances, and islands, so you can see how everything fits before a single nail is driven.
Measure your space accurately. Grab a tape, note wall lengths, door swings, and window heights. Add a few centimeters for clearance around appliances – you don’t want a fridge that bangs into the countertop every time you open the door.
If you have an open‑plan home, think about zones. Create a clear separation between cooking, cleaning, and eating areas. An island can double as a prep surface and a casual dining spot, but make sure there’s at least 90 cm of walking space on each side.
Choose Materials and Finishes Wisely
Once the shape is set, pick surfaces that match your lifestyle. If you have kids or love to entertain, a quartz countertop offers durability without the upkeep of marble. For cabinets, go for solid wood or high‑quality plywood – they hold up better than cheap particle board.
Lighting is often an afterthought, but it makes a huge difference. Blend task lighting over the sink and stove with ambient lights under cabinets. LED strips are cheap, easy to install, and add a modern touch.
Don’t forget storage. Pull‑out drawers, corner carousel units, and tall pantry cabinets keep clutter off the countertops. Think vertically – the higher you go, the more you can store without sacrificing floor space.
Budgeting is another key piece. Set a realistic total and break it down into categories: cabinets, appliances, countertops, flooring, and labour. Track every expense in a simple spreadsheet; this helps you spot overspends early and adjust choices before they become permanent.
If you’re unsure about any step, consider a short consultation with a professional designer. Many offer a one‑hour virtual session that can validate your layout, suggest better cabinet configurations, or point out hidden pitfalls – all for a fraction of a full design fee.
Finally, stay flexible. You might fall in love with a particular backsplash after seeing samples, or discover that the island you wanted doesn’t fit the clearance rules. Adjusting early saves money and stress later.
With a clear layout, smart material choices, and a solid budget, your kitchen planning will feel less like a chore and more like building a space you’ll truly enjoy. Ready to start? Pull up a design tool, grab that tape measure, and let the planning begin!




