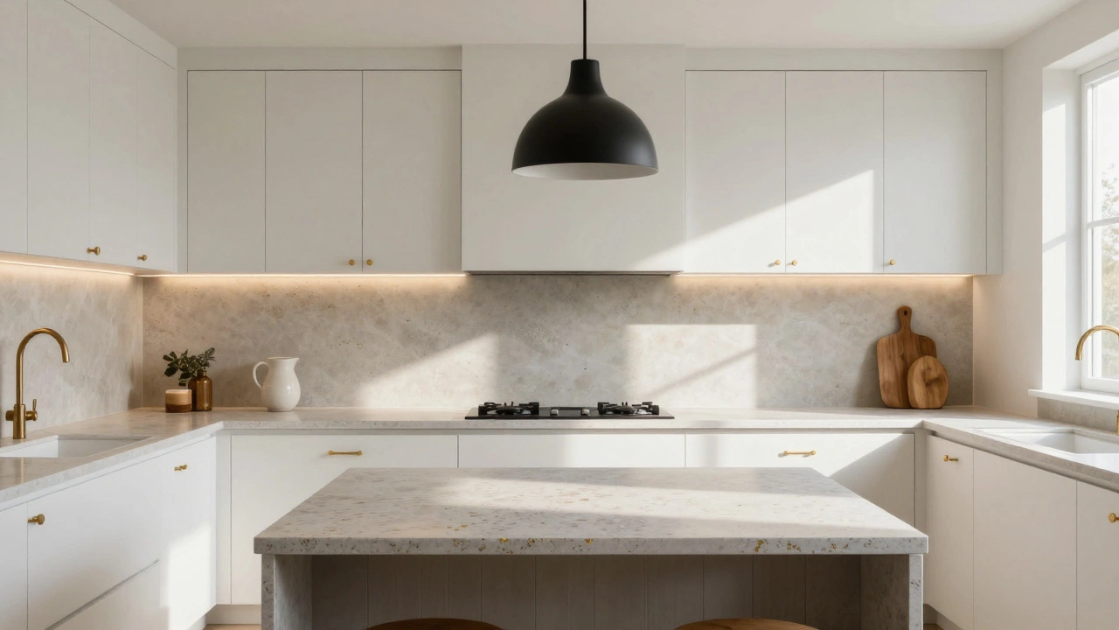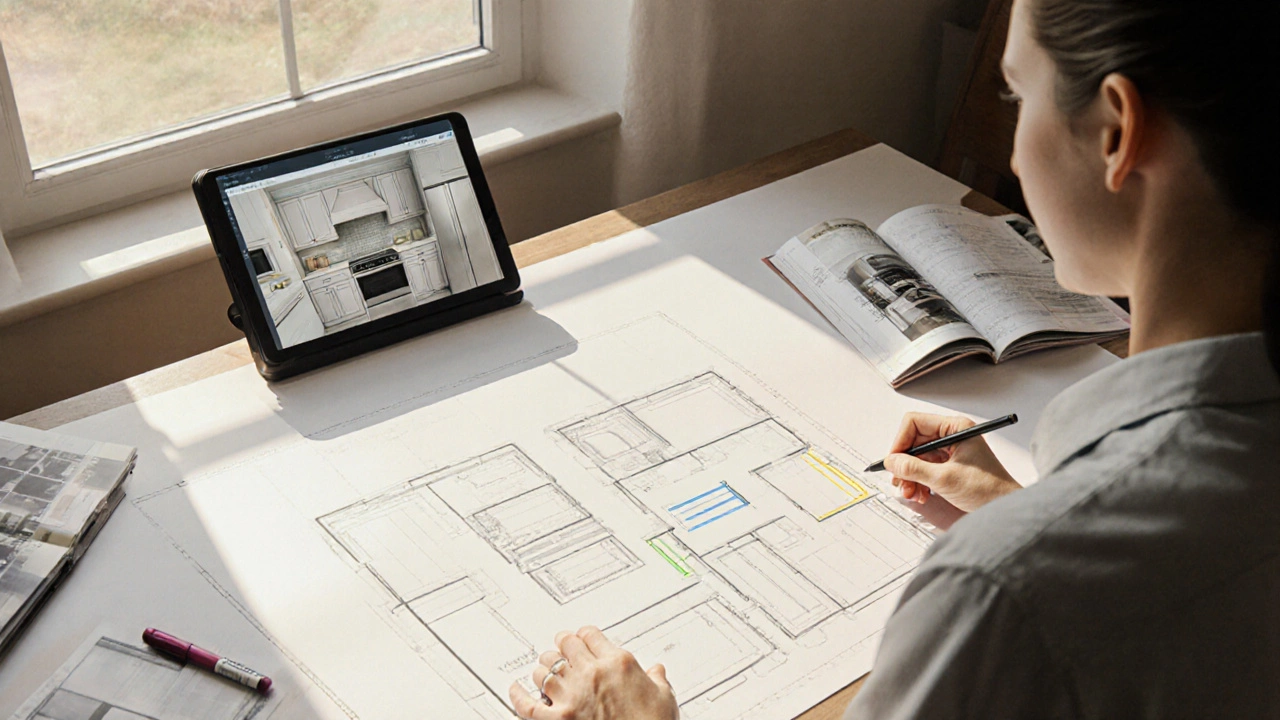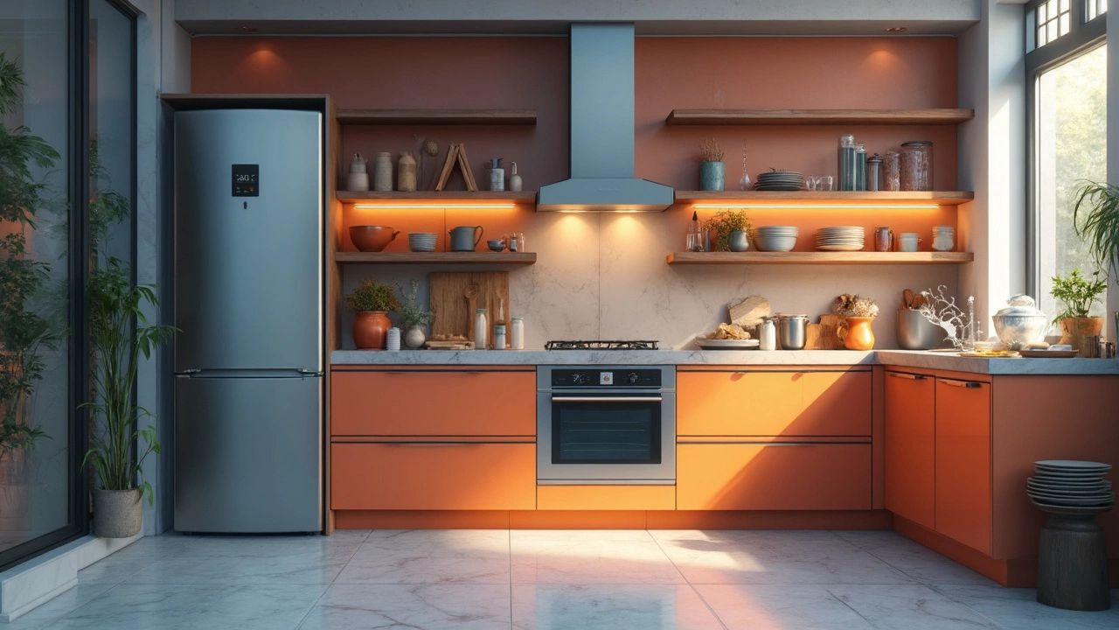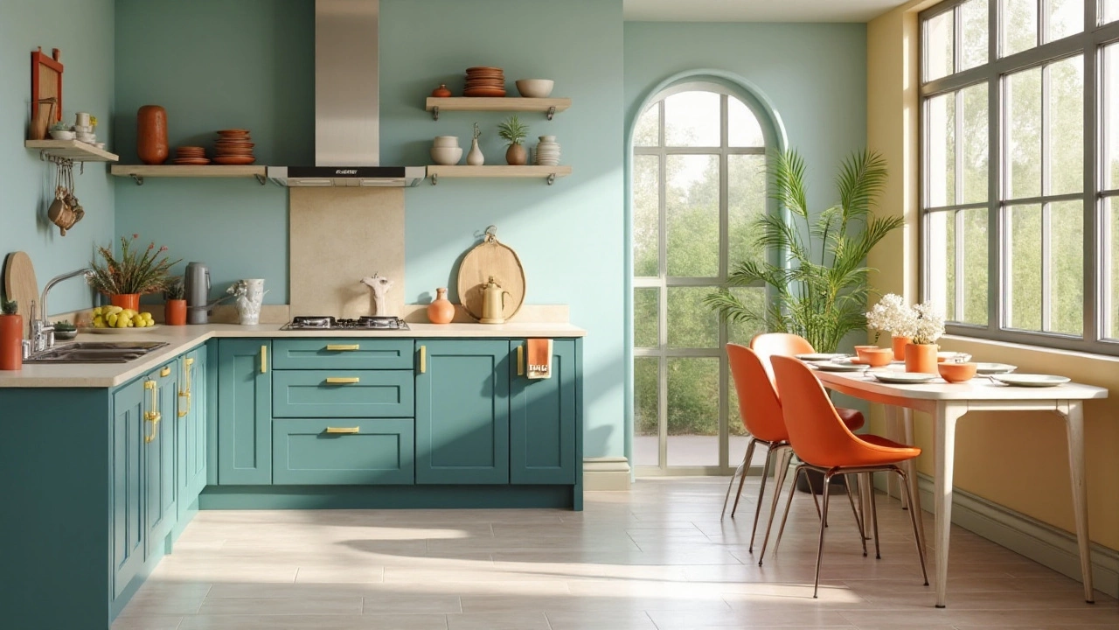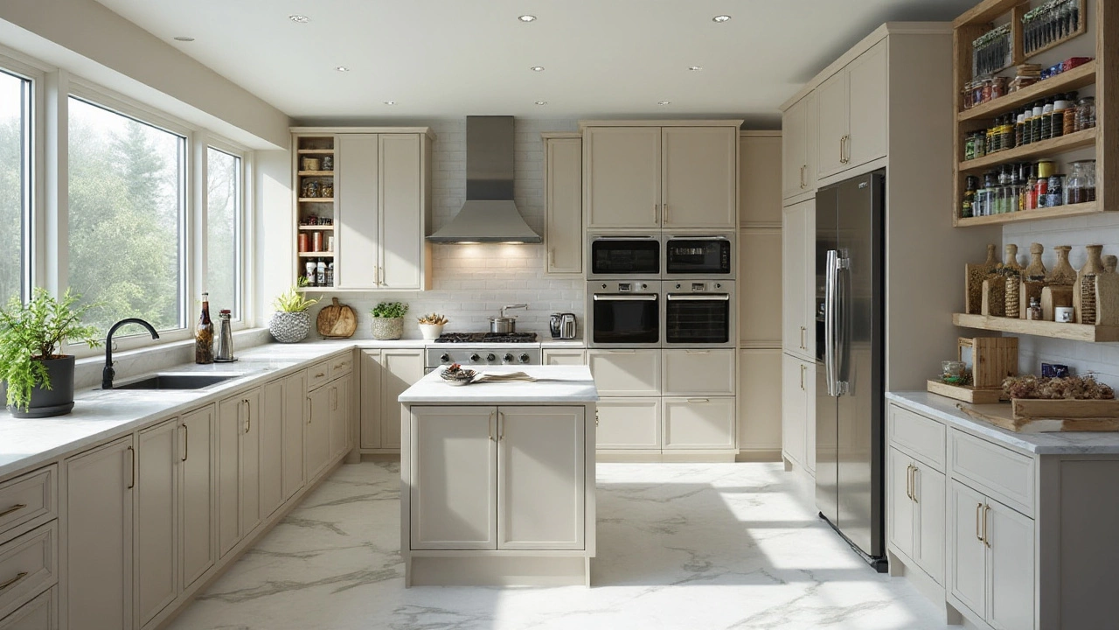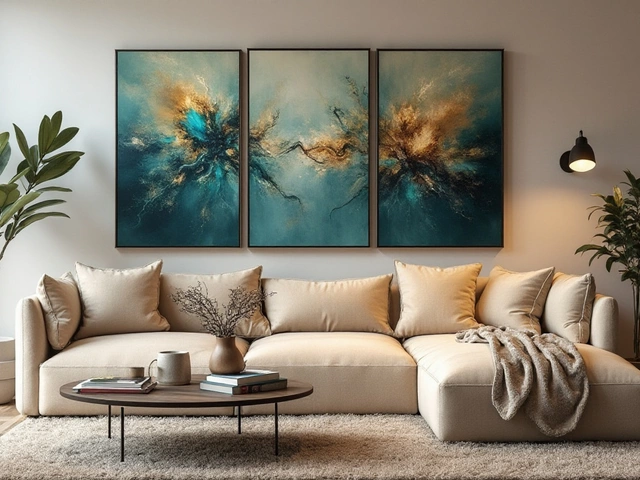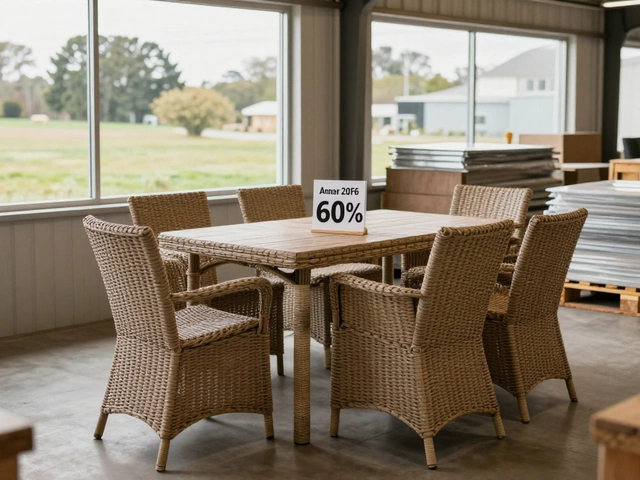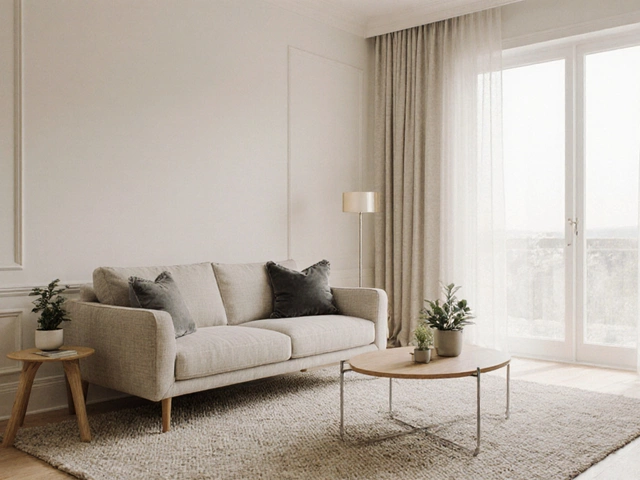Kitchen Design Ideas & Tips to Create Your Dream Space
Thinking about a new kitchen? You don’t need a massive budget or a degree in architecture to get a great result. A solid plan, a few smart choices and a dash of style can turn any kitchen from drab to fab. Below are the most useful steps you can follow right now.
Start with a Functional Layout
The first rule of kitchen design is to make the workflow smooth. The classic work triangle—sink, stove, fridge—should be easy to move between without bumping into cabinets. If your kitchen is small, try a galley or L‑shaped layout; they keep everything within reach and free up floor space. For open‑plan homes, a kitchen island doubles as prep space and a casual dining spot, but make sure you leave at least 90 cm around it so people can walk comfortably.
Measure your space carefully, then sketch a rough floor plan on graph paper or use a free online tool. Seeing the dimensions on screen helps you spot problems early—like a fridge that blocks a doorway or insufficient countertop length for your cooking style.
Pick Materials That Fit Your Lifestyle
When it comes to countertops, quartz is a popular choice because it’s non‑porous, low‑maintenance and looks like stone. If you prefer a warm feel, butcher‑block adds character but needs regular oiling. For cabinets, consider thermo‑fused melamine if you want durability on a budget, or solid wood if you’re after a premium finish.
Flooring gets a lot of attention. Porcelain tiles are water‑proof and easy to clean, while engineered hardwood adds warmth without the risk of swelling. Remember to choose a finish that can handle spills, especially in high‑traffic kitchens.
Lighting isn’t just about brightness; it sets the mood. Layered lighting—ambient ceiling lights, task lights under cabinets and a pendant over the island—covers all bases. LED strips are energy‑efficient and give a sleek look.
Finally, add personal touches. Open shelves display your favorite dishes, a bold backsplash injects colour, and matte black hardware brings a modern edge. Small changes add personality without breaking the bank.
If you’re unsure where to start, Marvin Bucknell Interiors offers a free consultation. We’ll walk you through layout options, material choices and budget planning, all tailored to your style. Ready to design a kitchen you’ll love to cook and gather in? Let’s get started today.

