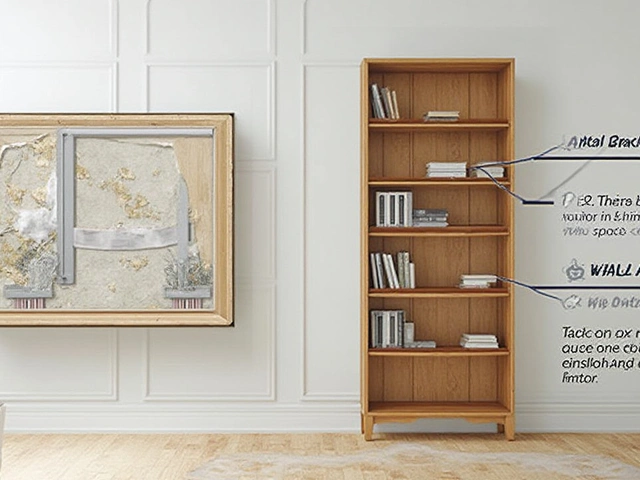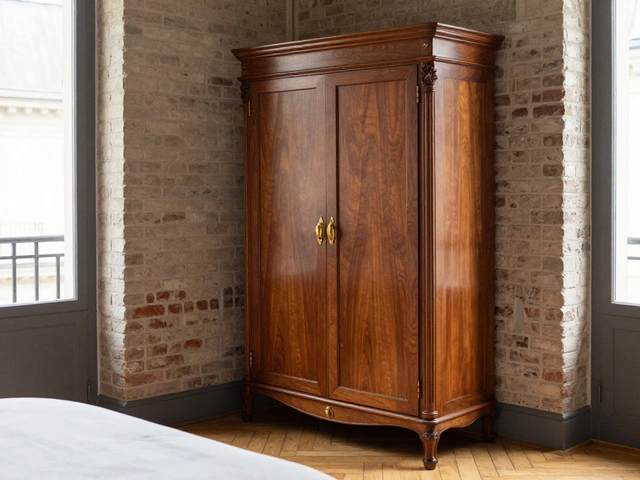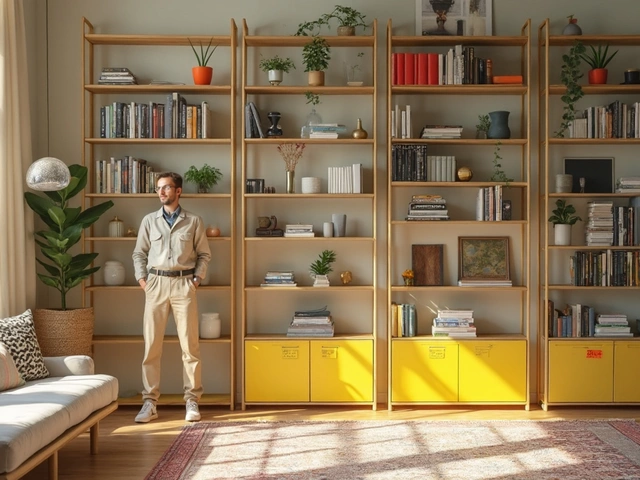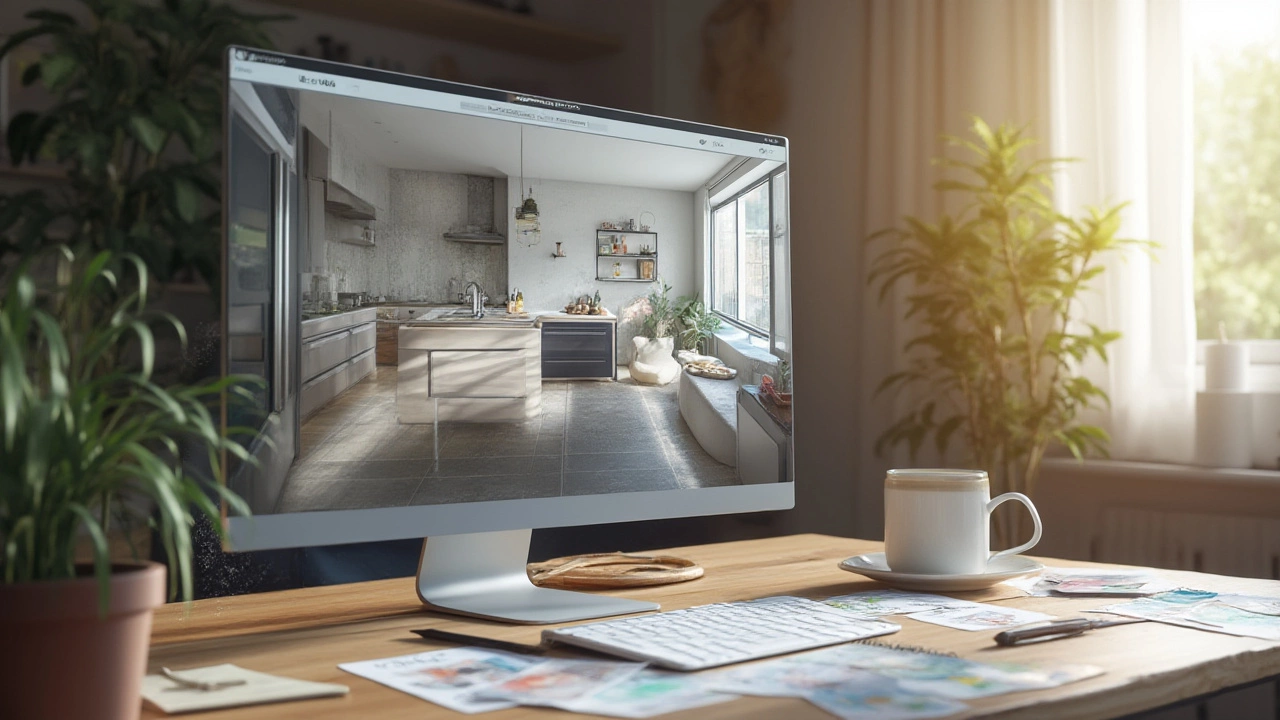
Picture this: you're trying to imagine your dream kitchen, but everything from appliance placement to finding the right cabinet color makes your brain hurt. Even staring at shiny kitchen inspiration pics on Instagram just leaves you more lost. That’s where online kitchen design comes in — and it’s not the sci-fi fantasy it was a few years ago. People across New Zealand (and everywhere else) are figuring out their kitchen layout, colors, and even lighting from the comfort of their couch, often in their pajamas. So, is there actually a way to design your kitchen online, without needing to hire an architect? Absolutely, and I’ll walk you through how it works, some things to watch for, and a few secrets kitchen pros don’t usually spill.
The Truth About Online Kitchen Design Platforms
Things have changed a lot since the old days when the best kitchen design tool was a scrap of paper and a ruler with faded lines. Now you’ve got slick digital tools designed for every budget, every aesthetic, and any weird collection of appliances you might already have. Free kitchen design tools—like IKEA Kitchen Planner, Roomstyler 3D, or the Planner 5D app—let regular people try out thousands of layout options without paying a cent. They’re fast, drag-and-drop simple, and you don’t have to download anything. Paid options, like SketchUp Pro, SmartDraw, or Chief Architect, let you tweak things almost endlessly, though they’re usually used by pros or committed DIY-ers.
Most of these tools work right from your web browser, and many come with libraries full of real product models from mainstream brands. That means you’re not just dropping in random rectangles and hoping it looks right. Want to see how a Fisher & Paykel fridge fits beside pantry drawers? Just drag it in and your 3D view updates. The vast majority let you switch cabinet finishes and wall colors with one click—no painting required and zero mess. Some even let you upload a photo of your own kitchen to play with layouts using augmented reality.
Don’t know which shape suits your kitchen best—galley, L-shape, or U-shaped? Most planners offer layout templates and suggest what fits best in awkward spaces. You can save, print, or email your plan to receive quotes or feedback from local suppliers, and a few apps even give you shopping lists that match your design. It used to be that you needed heavy-duty software or an interior designer’s help, but now you’re limited only by your imagination (and maybe your room size).
If you get stuck, there are entire online communities—YouTube channels, Reddit threads like r/HomeImprovement, and local Facebook groups—full of people who share real-world design advice and before-and-after pics. In New Zealand, Mitre 10 and Bunnings both offer design consultations over video chat, using your online plans as a base.
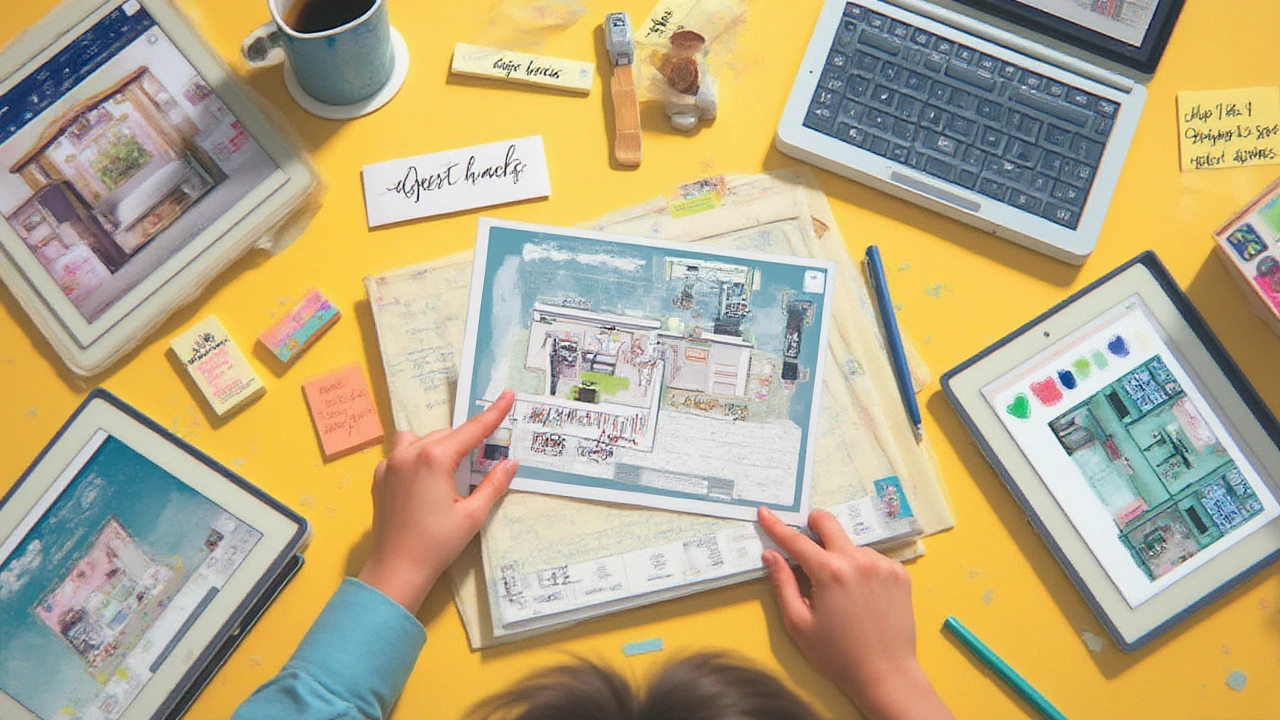
Key Features to Look For in Kitchen Design Software
Scrolling through design platforms can feel like speed dating for apps. Some tools are slow, confusing, or have basic visuals that make your plans look like a primary school project. Others are jaw-droppingly detailed, showing sunlight angles or plugs on a wall. So, what actually matters? For normal people, three things stand out: accuracy, flexibility, and the ability to visualize in 3D. Here’s what to focus on.
- Accuracy: Your new kitchen needs to actually fit. Look for a tool that lets you enter real room dimensions in centimeters or inches. Messy measurements lead to expensive mistakes when you try to order benchtops or fit an oven.
- 3D Visualisation: Flat, two-dimensional drawings can be deceptive. Good software lets you walk through a 3D model at eye level—so you can judge whether there’s enough room to open the fridge, or if your island is a butt-bruising hazard.
- Product Libraries: Tools with big libraries of real-world furniture, tapware, and appliances let you drop in things you’re actually considering. Extra points if the models are from your country’s brands, not just weird imports.
- Easy Exporting: When you’re happy, you need to save your work. The best apps let you print, email, or turn your design into a PDF—and some generate quotes or shopping lists.
- Mobile Compatibility: Some of us get lightbulb moments while commuting or waiting for coffee. Mobile-friendly tools let you tweak your design from your phone or tablet, not just a clunky desktop.
Here’s a quick data snapshot to help you compare some of the most popular kitchen design software options right now:
| Software | Free Version | 3D Visualization | Real-Product Libraries | Best For |
|---|---|---|---|---|
| IKEA Kitchen Planner | Yes | Yes | IKEA Products Only | DIY IKEA kitchens |
| Roomstyler 3D | Yes | Yes | Many brands | Quick visual plans |
| Planner 5D | Yes | Yes, with paid upgrade | Limited in free tier | Amateur designers |
| SketchUp Pro | No (Free trial) | Yes | Huge global catalog | Professionals |
| Chief Architect | No | Yes | Custom models | Interior designers |
If you’re new, don’t reach for the big pro tools right away; most people find all they need in free planners unless they’re building a Hollywood chef’s kitchen. Watch out for extras: some “free” apps charge for exports or let you design but not actually save your project. Read the fine print before investing hours of work.
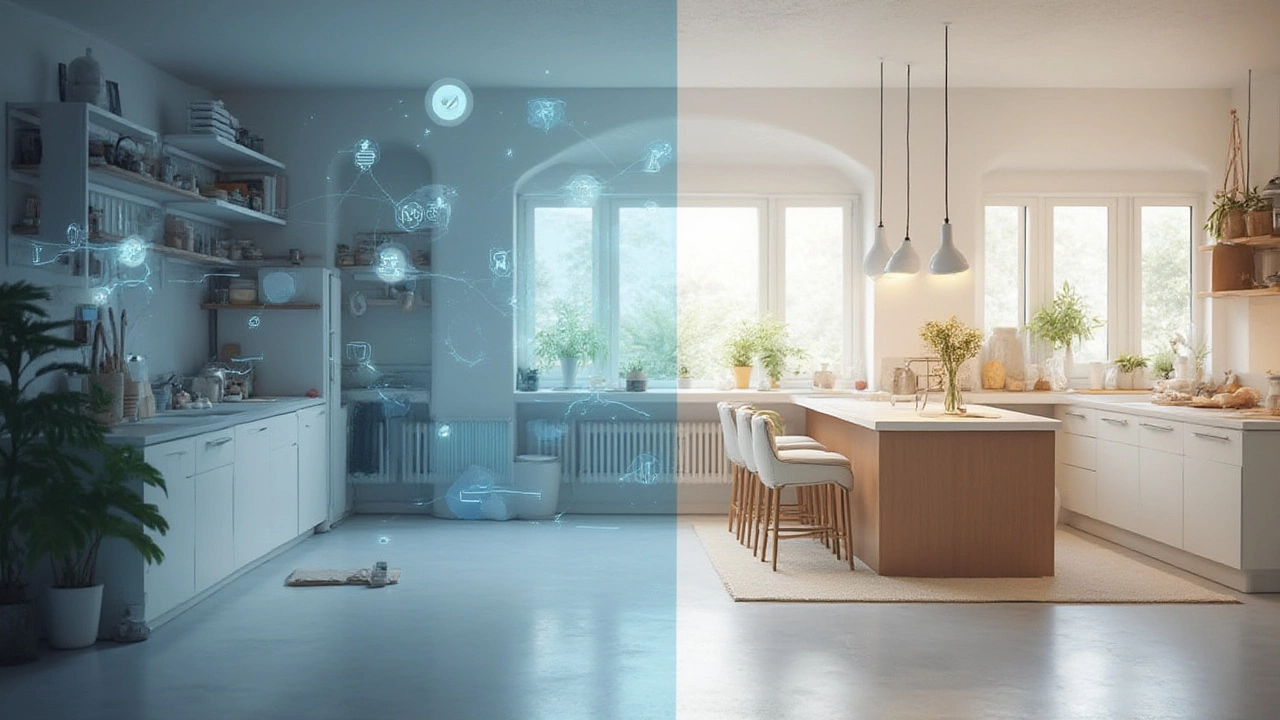
Pro Tips and Mistakes to Avoid in Your Online Kitchen Design
Kitchens offer dozens of design choices, but a few classic missteps catch out even the most dedicated DIYers. It’s not just about what looks good—it’s about how everything actually works for real-life cooking, moving, and cleaning. Here’s some honest advice from kitchen designers and ex-DIY warriors who learned things the hard way.
- Measure twice, build once. Re-measure your space before you start. That weird nook or wonky wall will haunt you if you guess the measurements.
- Think about workflow. The ‘work triangle’—the classic setup between sink, stove, and fridge—really does make cooking easier. Try to keep each leg of the triangle between 1.2 and 2.7 meters.
- Leave enough clearance. So many people fall in love with a big island, but if there’s not at least 1 meter between the island and other cabinets, you’ll hate navigating your own kitchen.
- Light it right. Plan for layers of lighting: overhead, under-cabinet, and maybe pendant lights. Good *online kitchen design* tools let you view shadows and sunlight at different times of day.
- Check clearances for appliances. Not all fridges open the same way, and ovens need space to vent. Online planners let you swing doors open virtually to check.
- Be realistic about your skillset. If you plan on installing the kitchen yourself, make sure you know what tasks (like gas fittings or rewiring) are legally restricted in your region. In New Zealand, a licensed professional must do gas and some electrical work.
- Don’t focus on just looks. Smooth white cabinets show every fingerprint; glossy splashbacks reflect every LED bulb. Use the software to play around, but don’t be swayed by photoshopped perfection.
- Plan for longevity. Consider soft-close drawers, hardy benchtop materials, and smart storage. The best kitchen is one that still feels awesome after a decade of daily use.
If you want feedback without inviting every neighbor to your house, share your designs with a closed Facebook group or a private link. A fresh set of eyes will often spot little things—like bad bin placement or a door that whacks the dishwasher. And don’t forget your budget; the flashier the specs, the quicker the price climbs. Use export features in these tools to get quotes or even order basic cabinetry to be delivered.
Finally, remember: even if you never become a renovation superstar, these platforms put the power in your hands. The average Kiwi spends about 3-15% of their home's value on a full kitchen reno, so getting the details right upfront, before the first cabinet is ripped out, pays off big time. In 2024, Stats NZ reported the average cost of a mid-range kitchen reno in Wellington was about $28,000. Design it online, play with colors and layouts, and take your time—because nobody wants to live through kitchen chaos more than once in a decade.

